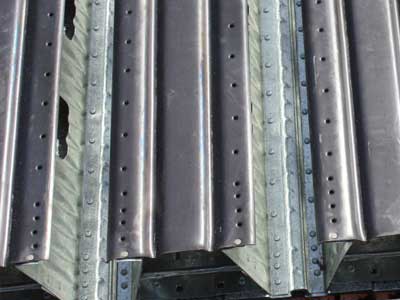Announcement posted by Premier Steel Technologies 31 Aug 2018

For professionals in the building industry - Consulting and Structural Engineers, Project Managers, Architects, Property Developers, Home and Commercial Builders, Civil Engineers and Concreting companies – if you are designing concrete areas in your building it is important to look at Truedek in the early stages of the project.
Truedek® Steel Decking is an incredibly strong engineered panel and becomes part of the permanent concrete formwork in construction. It is different to any other decking system on the market, with a unique range of benefits that suit specific building and structural requirements and Truedek can offer building design alternatives that many other steel decking products cannot.
Truedek® is an engineered system specifically manufactured for each project, so if suitable to your design, can be an important cost and time saving consideration. Truedek spanning capabilities can improve site construction efficiencies by reducing or eliminating propping usually required by steel decking systems and the total installed slab cost can often be reduced and construction times saved.
As Truedek® is very versatile, it is an excellent choice for concrete frame buildings, steel frame buildings, large floor-to-ceiling heights, infill slabs for lift shafts and limited-access areas and can span up to 7.5 metres without propping. The underside design of the system is also an advantage providing a flat soffit for painting, cladding or attaching utilities, or alternately it can be left as is, providing a clean galvanised surface.
Most Truedek® installations are laid out with each truss interlocking to form a rigid and robust platform that even in its formwork stage has a 5kPa loading as a Truss/Truss/Truss configuration, but for some concrete slab areas it can also be designed in a Truss/Pan/Truss configuration using an infill panel between each truss, which can result in a significant cost saving without any compromise to the structural integrity. The Truedek®panels are manufactured in four panel heights to suit different slab designs. Lengths are customised to suit the plan, so there is no waste and pre-cambering minimises wet concrete deflection and ponding. Panels can also be custom made with optional web-holing allowing for solid or voided slabs.
Initially developed by OneSteel Reinforcing and the University of Western Sydney as Trussdek II, the system was renamed Truedek® and is now owned and manufactured by Premier Steel Technologies Pty Ltd at Wetherill Park in Sydney and distributed nationally.
If you are considering a building project that has large suspended concrete slab areas, the inclusion of Truedek at the start can offer major advantages and savings to almost any design and our Engineers can discuss design ideas that can help streamline the process. The Truedek system can even offer design possibilities that are limited by using conventional formwork products, so it is important to make an enquiry early in the design process.
To view other Case Studies, engineering information, or to download the installation guide, visit the Truedek® website, www.truedek.com.au or contact Premier Steel Technologies Pty Ltd on (02) 9756 0602 or via email on enquiry@truedek.com.au


